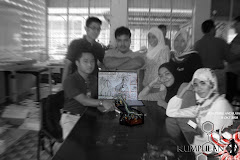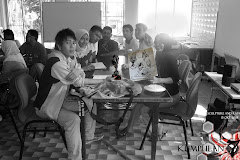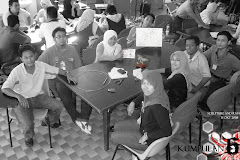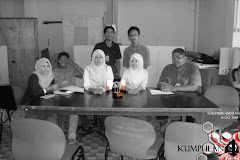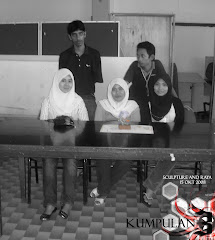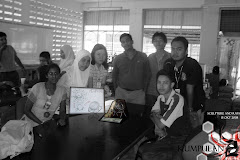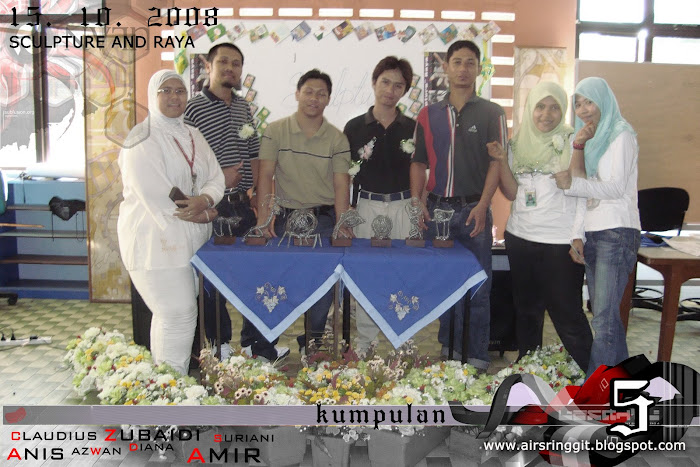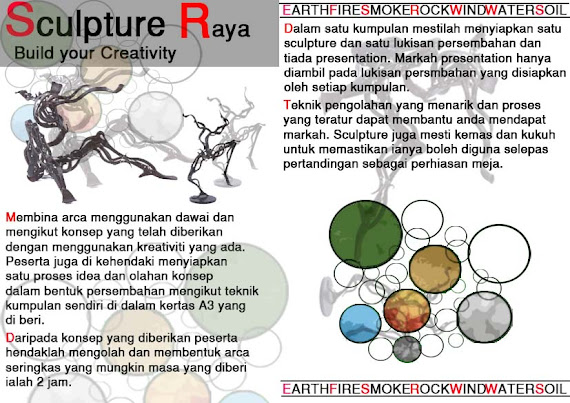 RENZO PIANO
RENZO PIANOBELIAU MERUPAKAN SEORANG ARKITEK ITALI YANG TERKENAL. BELIAU DILAHIRKAN PADA 1937. SAYA MEMINATI BELIAU KERANA BANGUNAN YANG DIREKA ADALAH USER-FRIENDLY DAN ORIENTED TECHNOLOGY. BELIAU BUKAN SAHAJA MEREKABENTUK BANGUNAN BAHKAN ADA JUGA TERLIBAT DALAM MEREKABENTUK KERETA. BELIAU CEKAP DALAM SENIBINA DAN JUGA KEJURUTERAAN. BELIAU SELALU MEMPERGUNAKAN BAHAN BINAAN YANG BARU.SEBELUM SESUATU BANGUNAN ITU DIBINA, BELIAU AKAN MEMBUAT UJIAN STRUKTUR DAN KETAHANAN. PENCEBURAN BELIAU DALAM SENIBINA BERMULA DENGAN TERCIPTANYA "REINFORCED POLYESTERSPACE FRAME" UNTUK TRAVELLING EXHIBITION PAVILIONPADA 1964. IA ADALAH BERBENTUK ORTHOGONAL,RINGAN DAN DAPAT MENJULUR. STRUKTUR INI DAPAT DISAMBUNG-SAMBUNG UNTUK SEBERAPE LUAS YANG MUNGKIN
______________________________GEORGE POMPIDOU CULTURAL CENTRE

Renzo Piano was born in Genoa, Italy in 1937. From 1959 to 1964 he studied at the Milan Politecnico, where he taught until 1968. In 1970 Piano established a partnership with the English architect Richard Rogers. Together, Rogers and Piano designed a number of buildings in Italy and England. Their most famous building, the Pompidou Center in Paris, takes its form from a metaphor of the 'cultural machine' with all color-coded service elements and structure emphasized on the building's exterior. Like most works designed by members of the "High-Tech" movement, Piano established technology as a starting point for his designs. Fortunately, he modified his attempts to generate an architectural character based on technological forms with a concern for user comfort and needs. In his more recent works, Piano has applied his structural experiments to a range of social and civic projects. "His body of significant great works places him solidly among the handful of true form-givers of his generation. So the AIA gives a most appropriate honor with its recent announcement that the American Institute of Architects 2008 Gold Medal is going to the renowned Italian architect. "In their nomination of Piano, Thomas Howarth, FAIA, and Kira Gould, AIA, described his work as 'sculptural, beautiful, technically accomplished, sustainable... He integrates the diverse disciplines that combine in contemporary building into cohesive, humane environments.'"'His work is executed with integrity and an abiding awareness that architecture is the beautiful intervention that seams nature with technology.'" — Renzo Piano Gold Medal, ArchitectureWeek No. 365
Dennis Sharp. The Illustrated Encyclopedia of Architects and Architecture. New York: Quatro Publishing, 1991. ISBN 0-8230-2539-X. NA40.I45. p122-123.
Recipient of the Pritzker Architecture Prize, 1998. Renzo Piano was the twenty first recipient of this prize, on its 20th aniversary.
Recipient of the AIA Gold Medal, 2008. Renzo Piano Building Workshop via P. P. Rubens 2916158 GenovaItalyvox 010/61711fax 010/6171350email: renzopianobwit@panet.it
WORK

1)Centre Pompidou, at Paris, France, 1972 to 1976. Schlumberger Renovation, at Paris, France, 1981 to 1984.



MORE
"Piano's Beyeler Foundation Museum", by Dean Hawkes and Wayne Forster, ArchitectureWeek No. 170, 2003.1105, pE1.1.



















